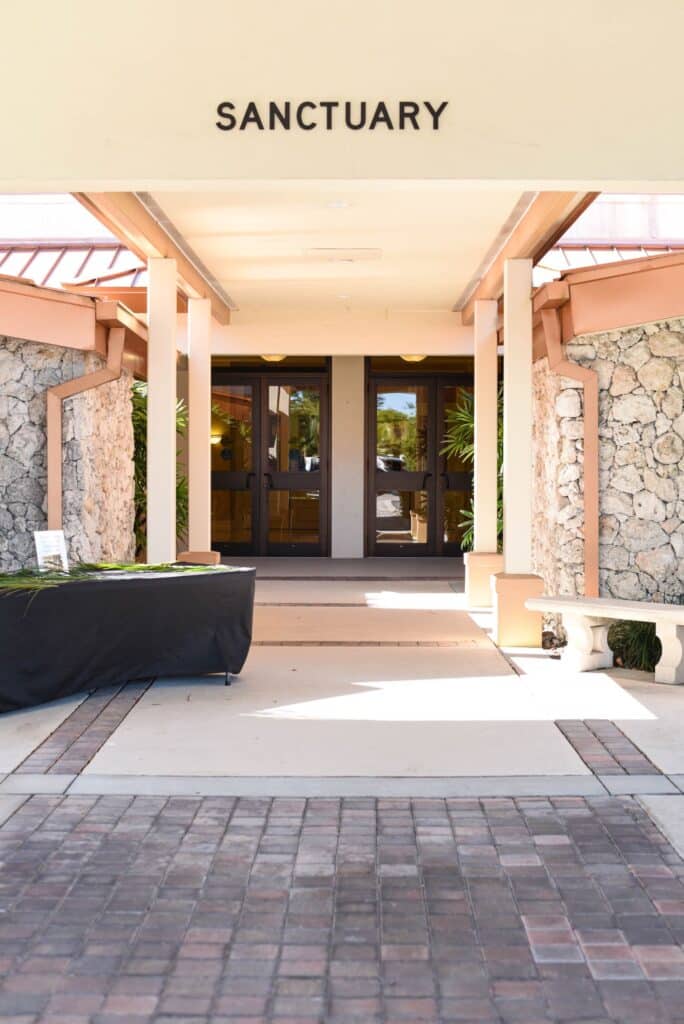Campus & Grounds
The Facilities of Moorings Presbyterian Church
Baker Family Life Center
The Baker Center was opened in 2001 to accommodate indoor activities for all age groups. The large multipurpose room is adaptable to assemblies of all types including meetings, receptions and special events including recreational activities such as basketball, volleyball and exercise. The second floor which is connected to Moss Hall, has a community rooms for youth programs, a crafts room, and offices.
Christian Education
The Christian Education building was opened in 1978 and was most recently remodeled in 2008 and is a two-story structure consisting of twelve classrooms, offices, restrooms, and youth meeting rooms. This facility is also used for community-related activities during evening hours and is our nursery facility on Sunday mornings. A weekday preschool has functioned in this location since 1978.
Crofts Music Center
The Crofts Music Center was opened in February of 1997 and is home to the music programs of Moorings Presbyterian Church. The choir and handbell rehearsal rooms are located on the first floor as well as storage areas for their garments and instruments. Offices, a conference room, and a music library are located on the second floor which is connected on both floors to the Christian Education Wing.
Memorial Garden
The Memorial Garden is located in a secluded area between the Sanctuary and Music Center and has been open since 1999. There are 269 spaces in the garden for internment purposes and it is surrounded by landscaping, fountain, and entrance gate.
Moss Hall and Administrative Offices
The new Moss Hall was completed in 2002 and dedicated to Reverend David C. Moss, our first pastor who served from 1967 to 1975. The ground floor provides flexible space for a variety of fellowship events with folding partitions to accommodate simultaneous functions. The center section houses a stage and elevated audio/video booth for special events. An adjacent commercial kitchen supports dining for 250 people. The upper level includes large meeting rooms, administrative offices, pastoral offices and conference rooms.
Sanctuary
Our current Sanctuary was opened in 2008, seats approximately 800 worshippers, and was designed to accommodate the magnificent Sterritte family pipe organ. The Sanctuary is surrounded by ten beautiful stained-glass windows that reflect traditional Christian themes and a focal window above the chancel. The chancel accommodates pastoral seating, the organ console and Fazioli grand piano, separate choir and bell ringer, communion table, and a baptismal font.
Webster Chapel
The chapel was dedicated to Dr. Charles S. Webster, who served as our pastor from 1975 to 1986, and was designed for smaller, more personal and intimate services. The Webster chapel accommodates approximately 120 parishioners and also provides overflow seating for Sunday services in the Sanctuary.




For information about renting our facility, please click here.

